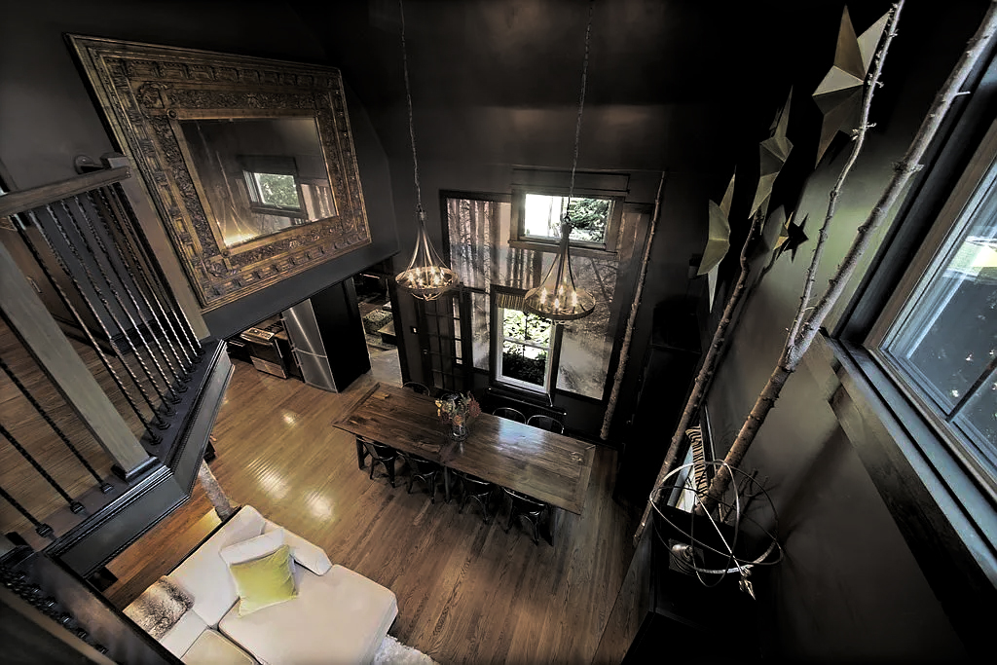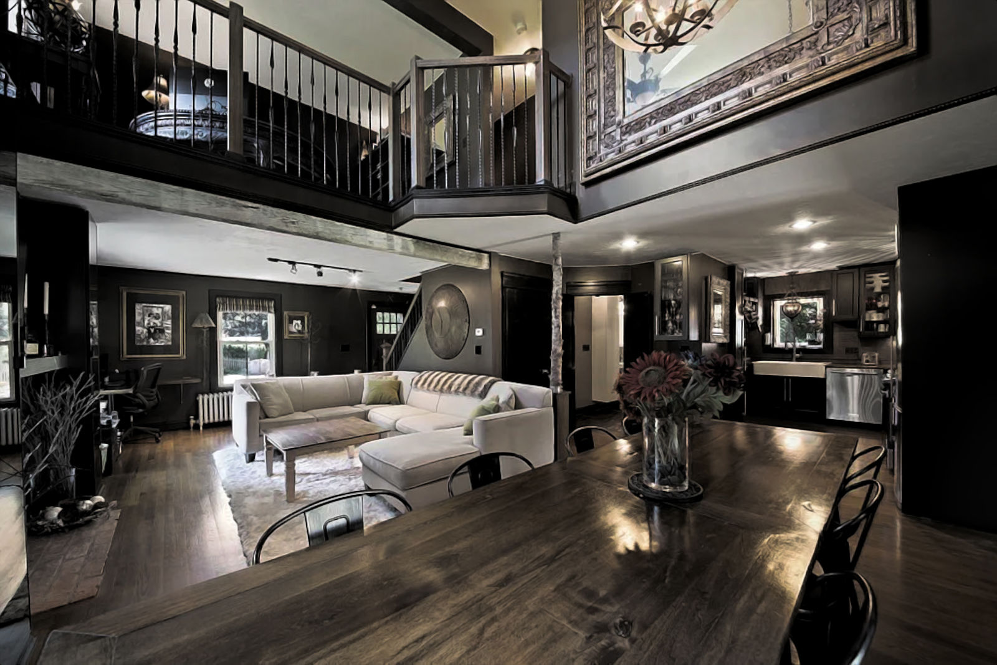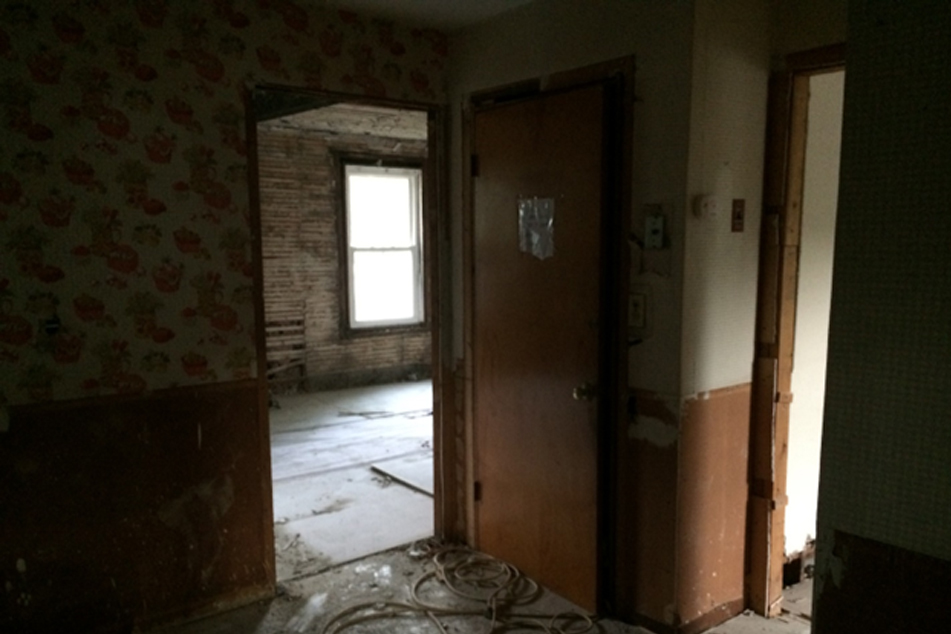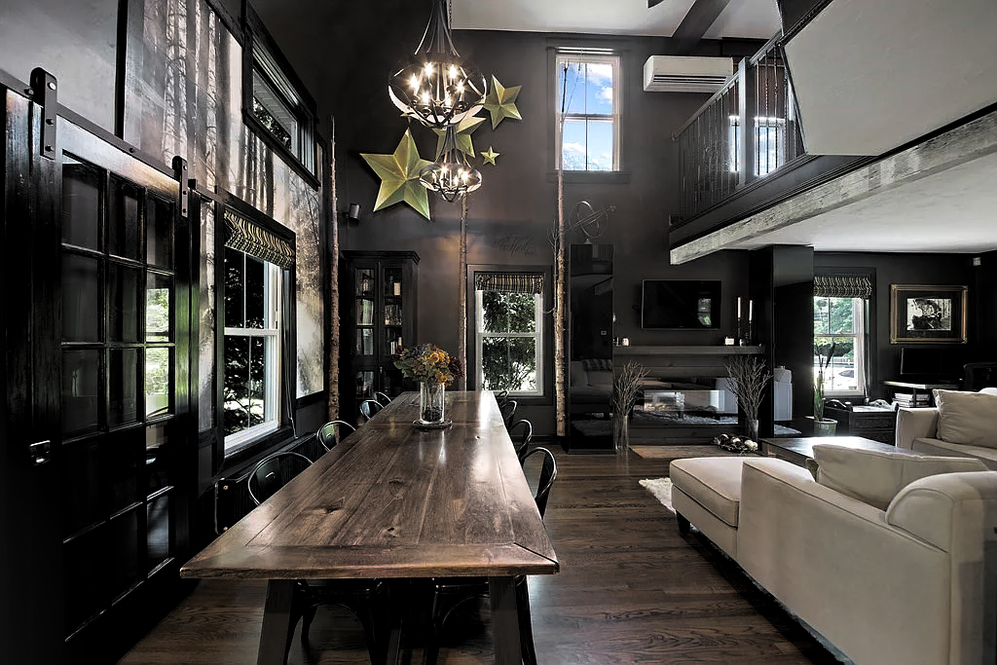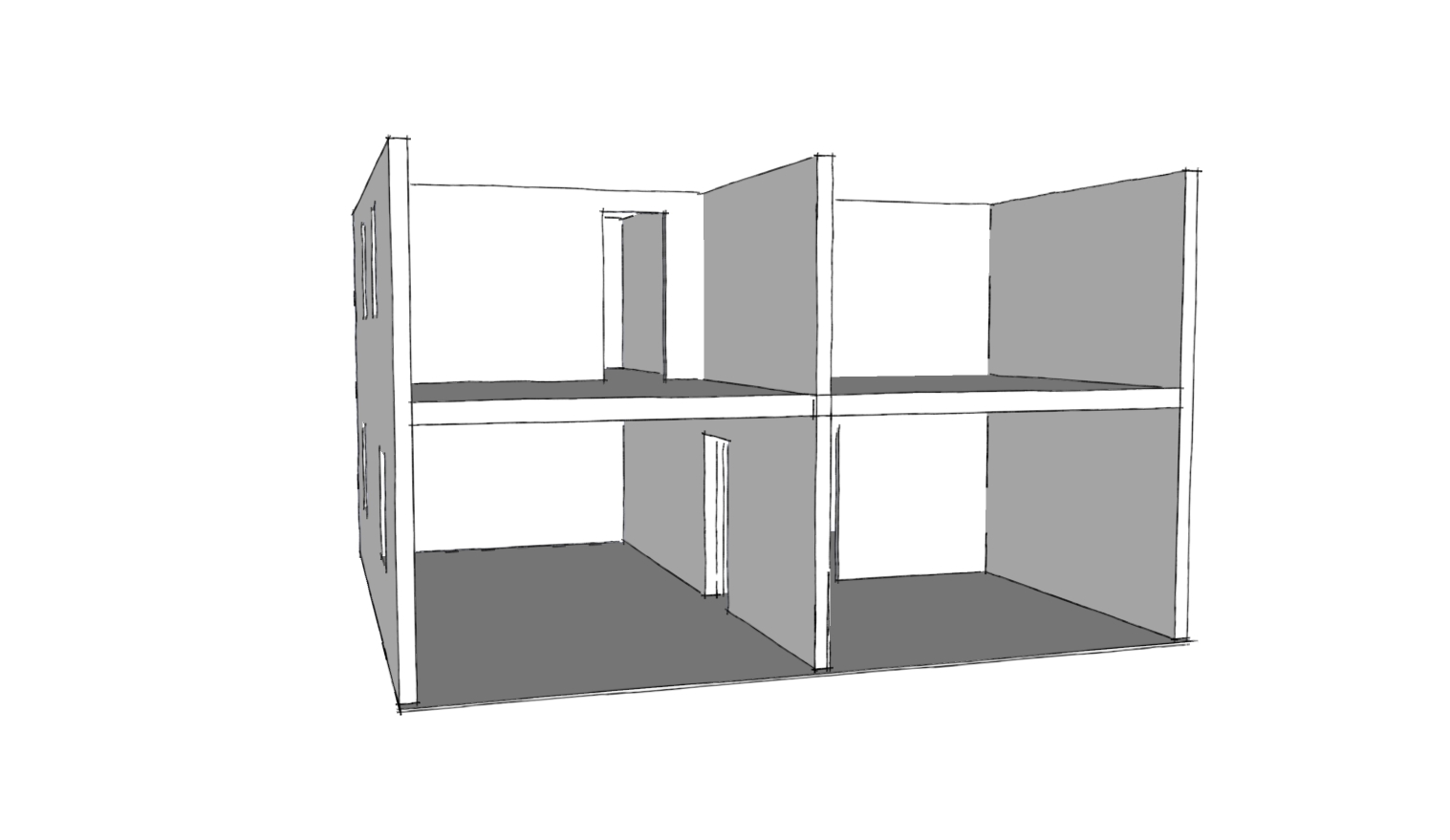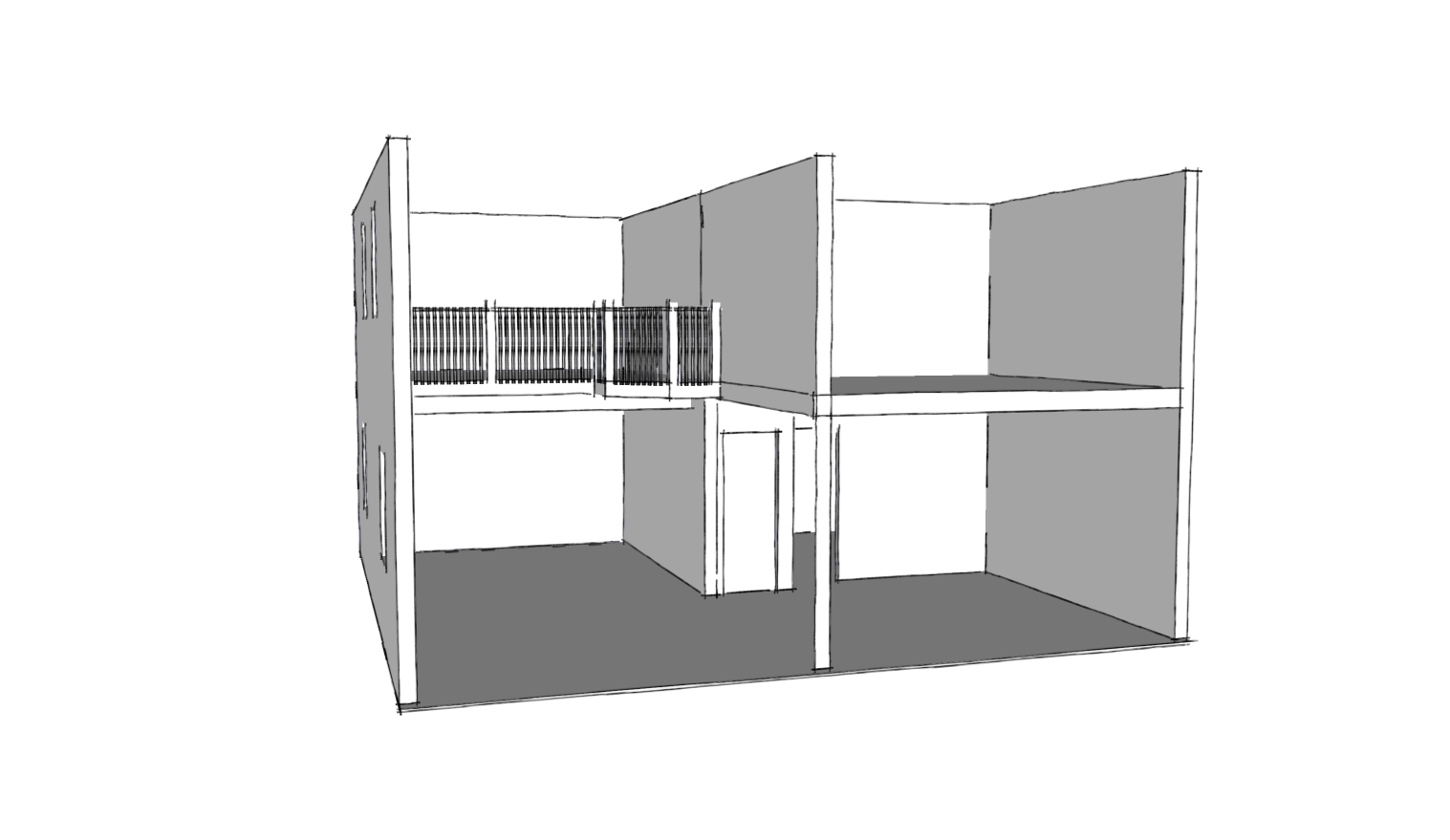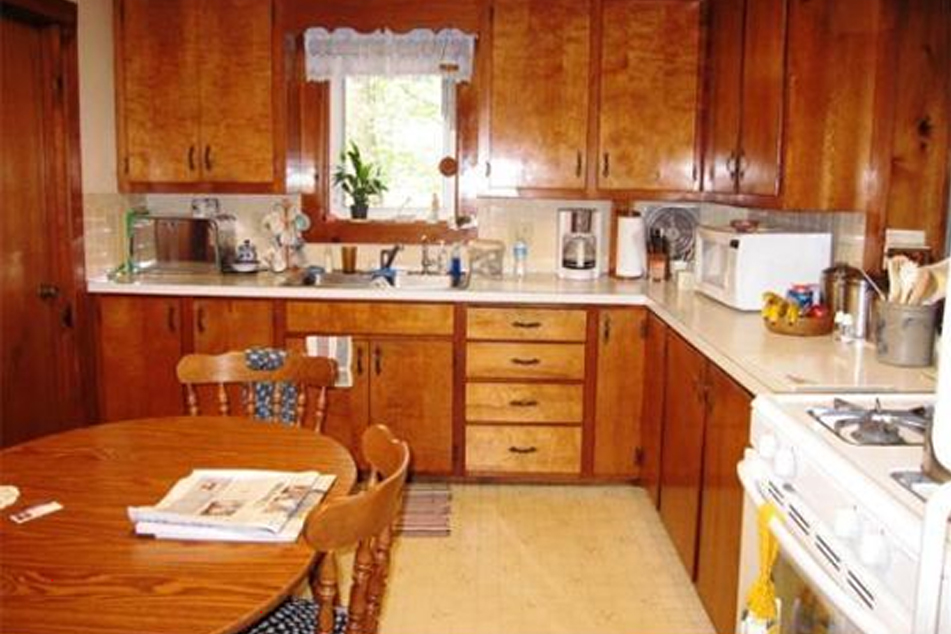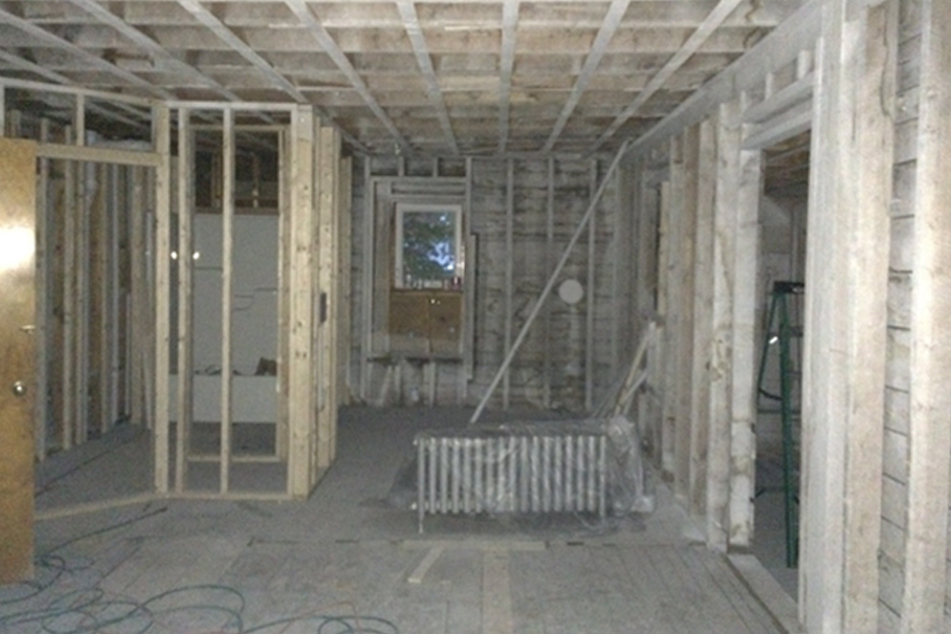We tend to want large houses. Particularly in the burbs. Bigger is better, Big Mac style. But we’re not always needing two double beef patties. Sometimes we just want the special sauce.
This renovation/redesign began with the controversial decision to remove square feet.
It’s counterintuitive that in losing 275 sq ft a home could feel bigger, but that’s exactly what happened. When we removed a 2nd floor bedroom, we created volume. That satisfied the craving and everyone was happy.
Evolve or Repeat
On the exterior, this was a small, quaint cape. On the inside, it was outdated and uninspired, with low ceilings and no flow.
The goal was to retain the home's exterior character, while creating something unexpected inside. The inspirational vibe: 'lofty, moody coffeehouse.'
.jpg)
Standing in the same spot, here is the before and after.
Removing the bedroom above the dining area created the illusion of more space, not less.
The house became open and airy, and the added volume drew attention away from the remaining low ceilings.
However, removing the floor exposed two offset windows that were never intended to live side by side.

The Budget's in Charge. Kind of.
The room would have been best served with a new wall of windows, but the budget did not agree. The design solution was a framed mural to create a balance between the two. The artwork was placed to imitate light from the window.
Here's the dining room before.
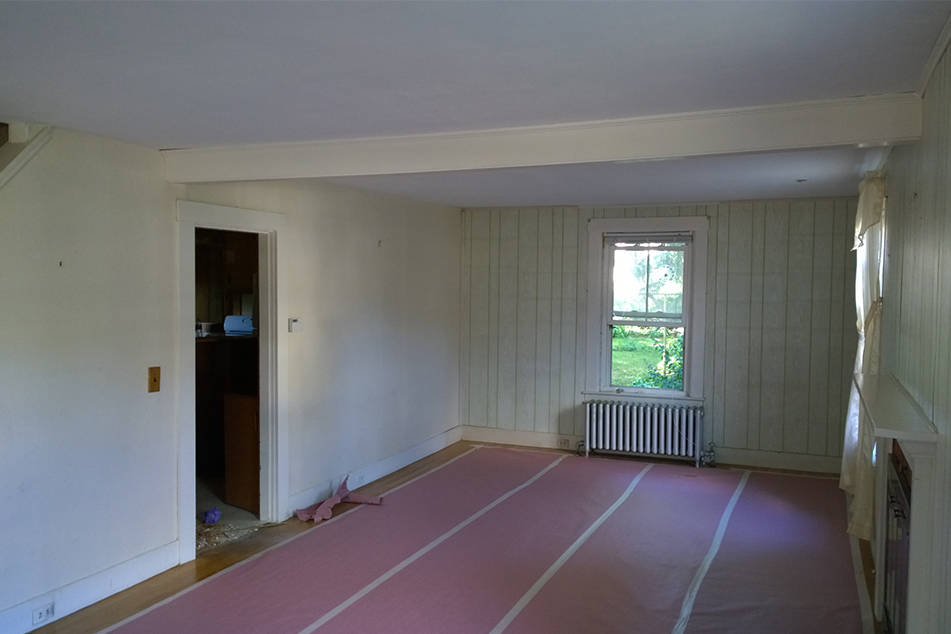
And the dining room after.
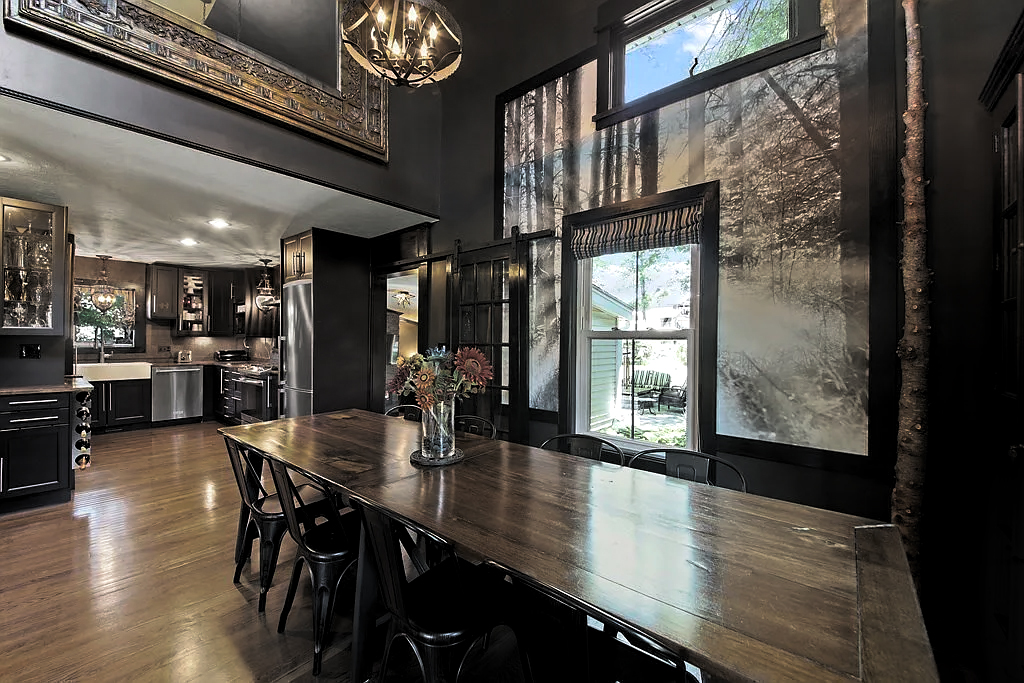
By opening up the main living area, the small house fits a 12’ table comfortably. And the long linear seating serves to carry the eye seamlessly from one space to another.
Sacrificing Space without Sacrificing Space
The design further called for shrinking the kitchen in order to create a full bath next to the dining room-turned-master.
By simply wrapping cabinets and countertop around the end of the kitchen wall, 2.5 feet of visual width was added back in.
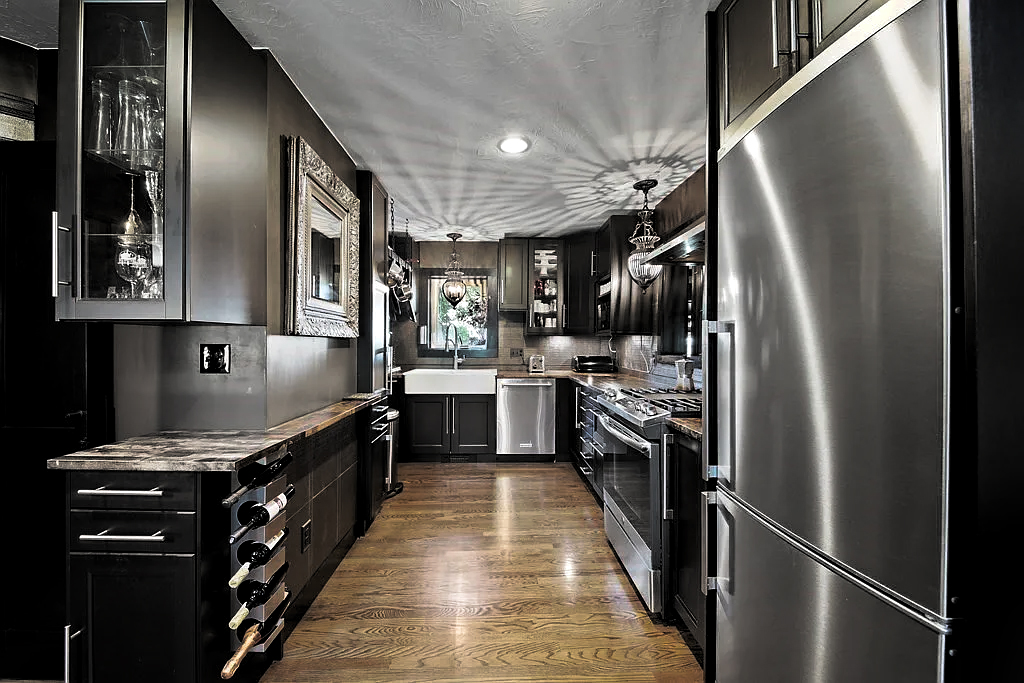
Volume Speaks Volumes
A second bedroom wall was removed to create an office loft. While private, it is connected. Here too, volume draws attention away from the low ceilings with all eyes toward the great room ahead.
Order Up.
